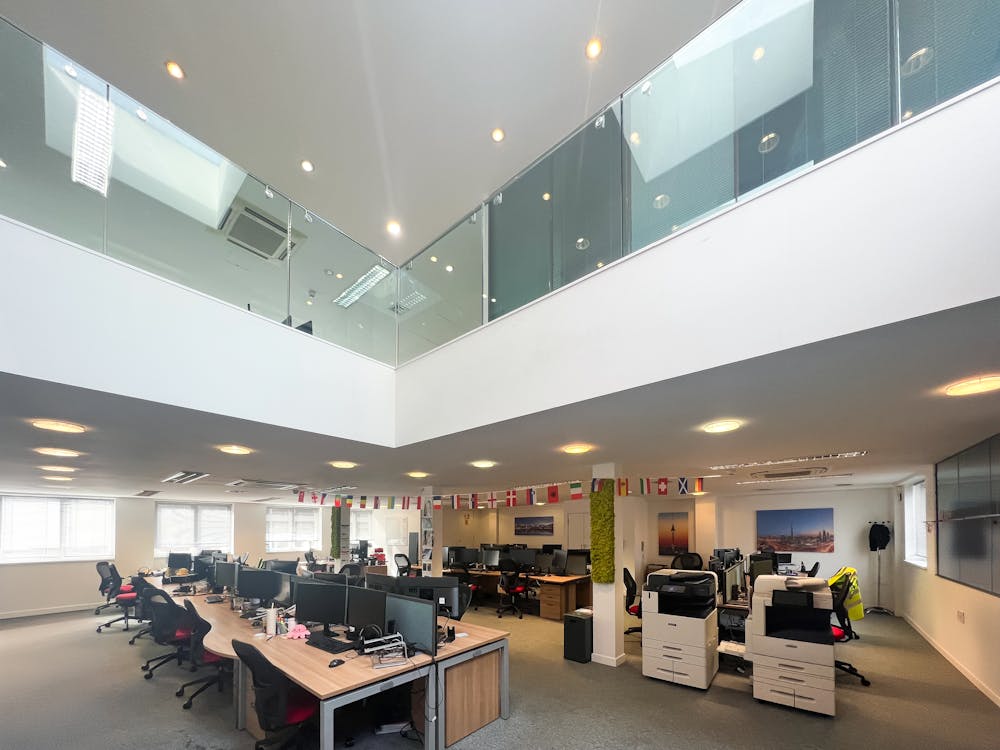FREEHOLD OFFICE WITH PLANNING CONSENT FOR RESIDENTIAL CONVERSION (UNDER PERMITTED DEVELOPMENT) FOR SALE
Summary
- An attractive property, arranged over part lower ground, ground and three upper floors.
- Strategically placed within London’s growing Tech Hub (Zone 1).
- Consent has been granted for a mixed-use scheme comprising commercial space on the ground and lower floors and 7x residential units.
- Potential for additional residential floors (STPP).
- The proposed scheme extends 7,676 sqft (NIA) on the upper floors.
- Existing building is offered with vacant possession and measures 7,261 sqft / 674.6 sqm NIA, as well as the part basement which is sold off, with a further 453 sqft / 42.1 sqm of outdoor space.
- Guide price is £3,500,000 (Three Million Five Hundred Thousand Pounds) for the Freehold interest, which reflects a capital value of £455psf on the consented scheme and £482psf on the existing building.
Accommodation
The accommodation comprises the following areas:
| Name | sq ft | sq m | Availability |
| Lower Ground | 872 | 81.01 | Available |
| Ground | 1,475 | 137.03 | Available |
| 1st | 678 | 62.99 | Available |
| 1st - 1-Bed | 614 | 57.04 | Available |
| 1st - 1 Bed | 614 | 57.04 | Available |
| 2nd | 1,109 | 103.03 | Available |
| 2nd - 1-bed | 850 | 78.97 | Available |
| 3rd | 560 | 52.03 | Available |
| 3rd - 2-bed | 904 | 83.98 | Available |
| Total | 7,676 | 713.12 |

Location
Angel, London, is renowned for its eclectic mix of shops, cafes, restaurants, and cultural venues. 11-13 Wakley Street is just a short walk from Angel and Old Street stations and within walking distance of Islington Green, Upper Street, Regent’s Canal and historic local landmarks such as Chapel Market and Sadler’s Wells Theatre.
The area continues to benefit from significant inward investment and numerous new developments to improve local infrastructure, these include: Islington Square, The Kings Cross Regeneration Scheme, Angel Central Refurbishment as well as various luxury mixed-use residential buildings such as Canaletto, The Arc Building and The Atlas Building.
Get directions from Google Maps
Mainline Stations
-
Old Street13 mins
-
Farringdon14 mins
-
Essex Road15 mins
-
King's Cross17 mins
Underground Station
-
Angel5 mins
-
Old Street13 mins
-
Farringdon14 mins
-
Barbican14 mins
Further Information
Price Offers in the region of £3,500,000
Rates Payable Upon Enquiry
Service Charge n/a
Description
The subject property is an attractive period building spanning five levels: part lower ground, ground and three upper floors. Currently configured as an office space, the building is offered with full vacant possession. A notable feature is the third-floor balcony/terrace at both the front and rear of the building.
Consent was granted in January 2025 for an office conversion comprising commercial space on the part lower ground and ground (2,347sqft) and 7x residential units on the upper floors, comprising 1-bed, 2-bed and studios (5,329sqft).








