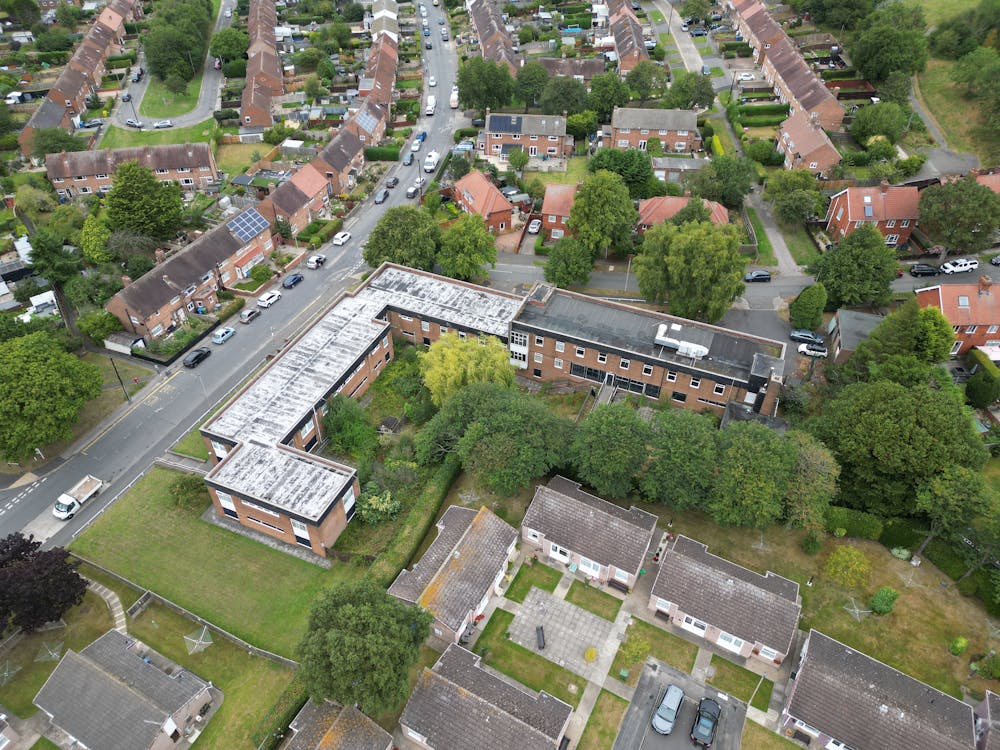Over 55s Retirement Living Development Site
Summary
- Redevelopment
- Disused Ex-Care Home
- 1.06 Acres Land Area
- OIRO £550,000
- Not Elected for VAT
Accommodation
The accommodation comprises the following areas:
| Description | Size | Availability |
| Land Area | 1.06 Acres | Available |

Location
The subject land and buildings are located in Scarborough, a well-established coastal town situated on the North Sea within North Yorkshire. With a population of approximately 61,700 people (2021 census).
The site occupies a strategic position approximately 35 miles (56 km) north-east of York accessed via the A64, with its population of 202,821 (2021 census), and 37 miles (59 km) north of Hull accessible via the A165 boasting 267,010 residents and 39 miles (62 km) south of Middlesborough via the A171 with its population of 143,900.
The property is prominently located at the junction of Prospect Mount Road and
Woodland Grove, within a predominantly residential area of Scarborough, just north of the town centre and east of the Hospital. Prospect Mount Road connects directly to Scalby Road (A171) leading south easterly to Falsgrave Road (A64/A170) towards Scarborough Centre or southward via Seamer Road (A64), the key arterial routes that provide strong vehicular access throughout the town and beyond.
The surrounding area features a blend of residential housing, local businesses, educational institutions, and community facilities. Nearby occupiers include convenience stores, cafés, and healthcare providers, with Scarborough Hospital located less than a mile away to the north. The property benefits from a steady flow of pedestrian and vehicular traffic, with nearby green spaces and established neighbourhoods contributing to a pleasant suburban character.
There are regular bus services available along Woodland Grove via the Hatterboard Drive Stop (Bus #8) directly adjacent to the site and Scalby Road via the Hospital Stop (Bus #9,10 & X93 MAX). Between the two stops services are offered routes to Scarborough town centre, Scalby, Cayton, Eastfield, Filey, and surrounding villages as well as the X93/94 which provides services further afield to places such as Middlesborough, Guisborough and Whitby.
Scarborough Railway Station is situated approximately 1 mile (1.6 km) to the southeast of the property, a circa 20-minute walk or a short bus ride, providing frequent services to York, Leeds, Manchester, and other key centres via the TransPennine Express.
Get directions from Google Maps
Mainline Stations
-
Scarborough20 mins
-
Seamer59 mins
-
Filey145 mins
-
Hunmanby173 mins
Underground Station
-
Broxbourne3402 mins
-
Chesham3444 mins
-
Cheshunt3460 mins
-
Theobalds Grove3473 mins
Further Information
Price Offers in the region of £550,000
Rates Payable Upon Enquiry
Description
The site extends to approximately 1.06 acres (0.43 ha) and is broadly ‘L’ shaped with a large similarly ‘L’ shaped split two and three-storey building taking a central position within approximating 20,898 sqft (1,941 sqm).
A non-lined tarmacadam car park is accessed via Prospect Mount Road to the north and has two drop curbs equidistant apart to allow vehicular ingress and egress. The remaining surfaces surrounding the building are grass turfed.
The land slopes from 70m above sea level in the west to 73,m above sea level in the east, evidenced by the tiered design of the building.
An electrical substation is positioned within the site boundary at the easternmost edge within a traditional masonry lean-to garage building with metallic counterweight door frontage.
The building appears to have a traditional masonry construction with burnt clay brickwork elevations under flat GRP or PVC coated flat roof with a mixture of single and double glazed windows and doors throughout and UPVC paneling on the southernmost elevation.
We note that three pedestrian entrances benefit from disabled-access ramps, one of which was installed in 2005 as per the planning application on the local planning portal (04/02634/CC). With the other two being of an unknown origin.
The two main entrances are located at the northernmost elevation facing the car park area and to the westernmost elevation facing Woodland Grove Road.
Viewings
All viewings are to be arranged by contacting one of the agents below:
Kelsey Collins (Apprentice Agency Surveyor)
Kelsey.Collins@alignpropertypartners.co.uk
Daniel Clinch (Agency Director)
Daniel.Clinch@alignpropertypartners.co.uk
Office Telephone: 01609 797 330








