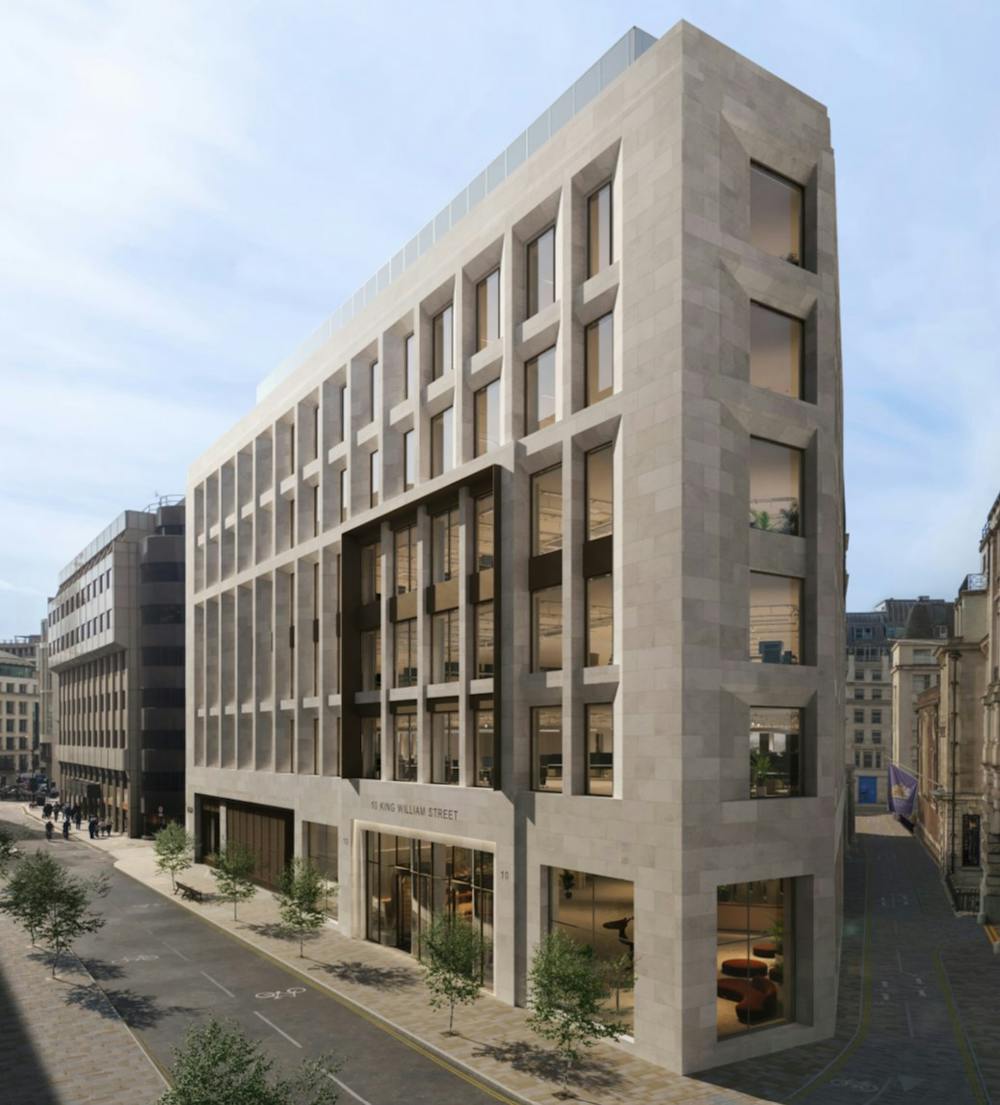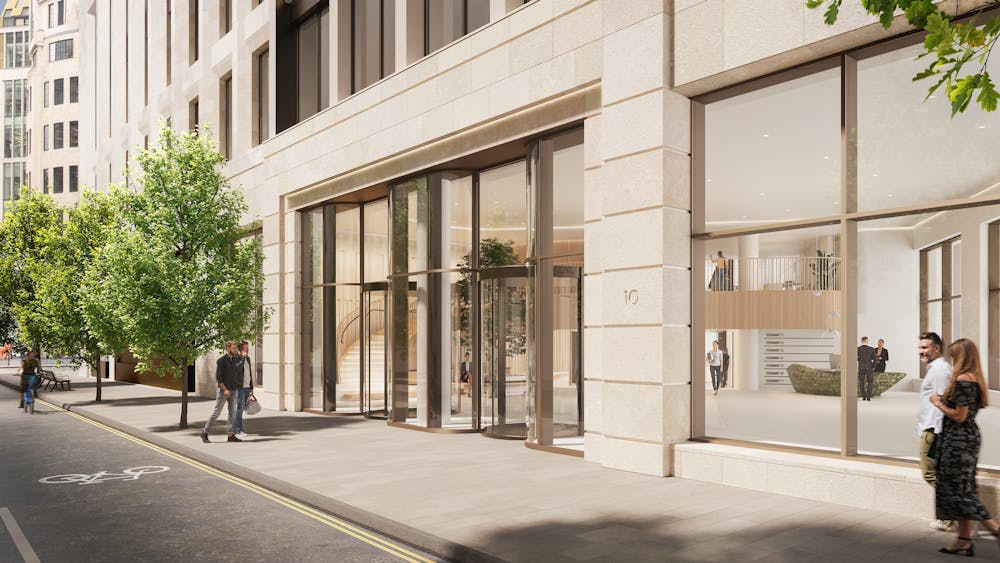Summary
| Property Type | Office |
| Tenure | To Let |
| Size | 45,000 to 144,400 sq ft |
| Rates Payable | Upon Enquiry |
| Service Charge | n/a |
| EPC Rating | This property has been graded as A |
- Designed by Fletcher Priest Architects and delivered by Helical plc and Places for London
- PC Q4 2026
- 7,300 sq ft of private and communal terrace space with fantastic City views
- Extensive amenity provision including wellness suite and two business lounges
- Fully electric building
- BREEAM outstanding
- EPC A
- NABERS 5*
- WELL Platinum
- 25% biodiversity net gain
About
10 King William Street is a premium 140,000 sq ft office development located directly above Bank Underground Station in the heart of the City of London. This joint venture between Helical plc and Places for London will deliver an exceptional workspace across ground, mezzanine and seven upper floors, and is available Q4 2026. The Fletcher Priest designed building will provide best-in-class space with market-leading sustainability credentials including BREEAM Outstanding, WELL Platinum, NABERS 5* and EPC A ratings.

Accommodation
| Name | sq ft | sq m | Availability |
| 7th - Terrace - 3,166 sq ft | 11,657 | 1,082.97 | Coming Soon |
| 6th - Terrace - 3,760 sq ft | 16,524 | 1,535.13 | Coming Soon |
| 5th - Terrace - 398 sq ft | 21,973 | 2,041.36 | Coming Soon |
| 4th | 22,399 | 2,080.94 | Coming Soon |
| 3rd | 22,423 | 2,083.16 | Coming Soon |
| 2nd | 22,416 | 2,082.51 | Coming Soon |
| 1st | 22,396 | 2,080.66 | Coming Soon |
| Mezzanine | 1,952 | 181.35 | Coming Soon |
| Ground | 1,952 | 181.35 | Coming Soon |
| Total | 143,692 | 13,349.43 |
Location
10 King William Street occupies an exceptional position in the heart of the City of London, directly above Bank Underground Station with instant access to five tube lines (Central, Northern, Waterloo & City, DLR and others) and virtually opposite Cannon Street mainline station, providing unparalleled connectivity across London and beyond.
Mainline Stations
-
Cannon Street7 mins
-
Fenchurch Street10 mins
-
Liverpool Street11 mins
-
Moorgate13 mins
Underground Station
-
Monument5 mins
-
Bank Station4 mins
-
Cannon Street8 mins
-
Mansion House9 mins
Downloads
No downloads available at present. For more information, please contact the agents.

Further Information
-
Sustainability
10 King William Street sets a new benchmark for sustainable office development in the City of London, with market-leading environmental credentials designed to minimise carbon emissions whilst maximising occupier wellbeing and comfort.
TARGET ACCREDITATIONS
BREEAM Outstanding - Achieving the highest standard for sustainable building design and construction
WELL Platinum - Prioritising occupier health and wellbeing through evidence-based design
NABERS 5* - Demonstrating exceptional operational energy performance
EPC A Rating - Delivering outstanding energy efficiency in operation
ENVIRONMENTAL PERFORMANCE
The building adopts an all-electric approach, eliminating gas consumption entirely and minimising operational carbon emissions. Smart building technology seamlessly integrates with intelligent design to optimise energy performance, whilst extensive sensor networks monitor real-time building conditions to enable truly sustainable occupation.
BIODIVERSITY & COMMUNITY IMPACT
In line with Places For London's Sustainable Development Framework, 10 King William Street delivers a 25% biodiversity net gain, contributing positively to local ecology through thoughtful landscaping and green infrastructure. The development prioritises inclusive design and community engagement, enhancing the surrounding environment whilst supporting local biodiversity.
CONSTRUCTION STANDARDS
Working to stringent sustainability targets, the development minimises embodied carbon and construction waste through the use of recycled and sustainably sourced materials wherever possible. The building combines cutting-edge environmental systems with a 60-year façade design life, ensuring long-term performance and reduced lifecycle impacts.
SMART TECHNOLOGY INTEGRATION
Advanced building management systems provide granular control over heating, cooling, lighting and ventilation, enabling personalised comfort settings whilst optimising energy consumption. The bespoke building app puts system control directly in occupiers' hands, supporting both sustainability goals and user experience.
























