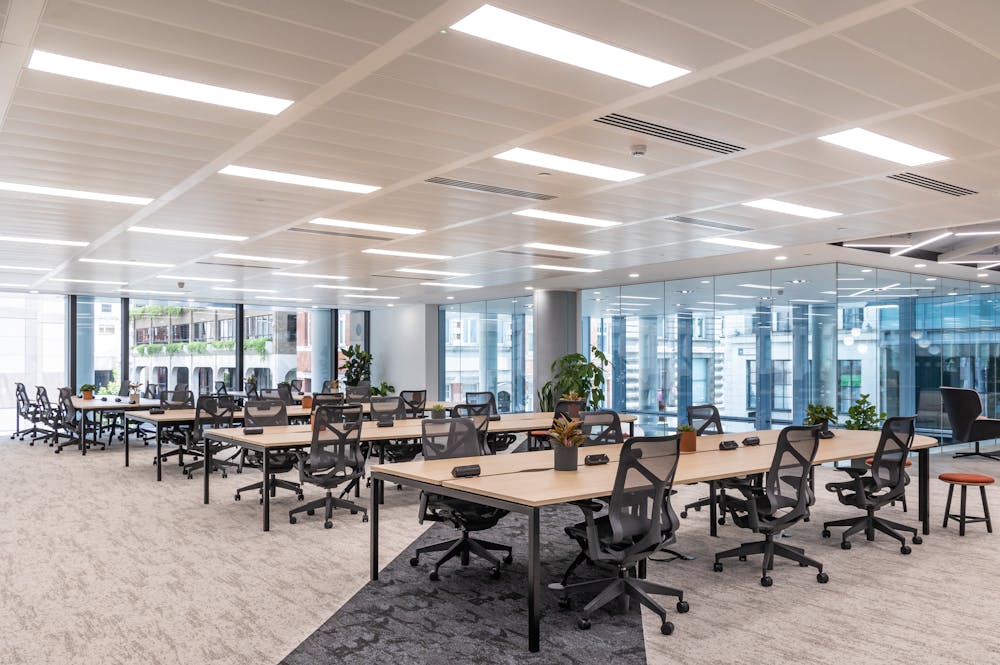2nd floor 10,131 sq ft; new Cat A.
1st floor 7,493 sq ft; new Cat B fit out, with furniture and cabling.
Summary
- 2nd floor - Newly refurbished to Cat A
- Full height glazing
- Four-pipe fan coil air conditioning
- 2.75m clear floor to ceiling height
- Raised floors (150mm void)
- 3x 13 person passenger lifts
- 1x 16 person goods lift
- 1x fire-fighting lift in secondary stair core
- Double height reception of 6.47m
- Showers and lockers at basement level
- 42 bicycle spaces
- Male and female toilets on every floor
- Live internet connection, through Netcalibre
Accommodation
The accommodation comprises of the following
| Floor/Unit | sq ft | sq m | Tenure | Rent | Rates Payable | Service charge | Availability |
| 2nd | 10,246 | 951.88 | To Let | £65 /sq ft | £26.50 /sq ft | £14.90 /sq ft | Available |
| 1st | 7,570 | 703.28 | To Let | £67.50 /sq ft | £26.50 /sq ft | £14.90 /sq ft | Let |
| Ground | 5,530 | 513.75 | To Let | - | £25 /sq ft | £14.90 /sq ft | Available |
| Lower Ground | 8,431 | 783.27 | To Let | £35 /sq ft | £25 /sq ft | £14.90 /sq ft | Under Offer |
| Total | 31,777 | 2,952.18 |

Location
Situated close to the River and approximately 100m from Blackfriars Station.
St Pauls Cathedral and Paternoster Square is a short walk away.
Local transport includes Blackfriars and St Pauls underground, City Thameslink, National Rail and Crossrail services.
Get directions from Google Maps
Mainline Stations
-
Blackfriars2 mins
-
City Thameslink2 mins
-
Farringdon10 mins
-
Waterloo East12 mins
Underground Station
-
Blackfriars2 mins
-
City Thameslink2 mins
-
St. Pauls7 mins
-
Temple7 mins
Further Information
Rent £35 - £67.50 per sq ft
Rates Payable £27.44 per sq ft Estimated
Service Charge £14.90 per sq ft Estimated
Estate Charge n/a
EPC Rating This property has been graded as C (57)
Description
1 Tudor Street, close to Blackfriars Stations is an impressive contemporary building of steel and glass with a large double height entrance hall.
The 1st floor is being fitted out with a new Cat B generic fit out, by DThree.
The 2nd floor is being fitted with a new Cat A spec.
There is also a yoga studio in the basement and impressive showers and changing area.











