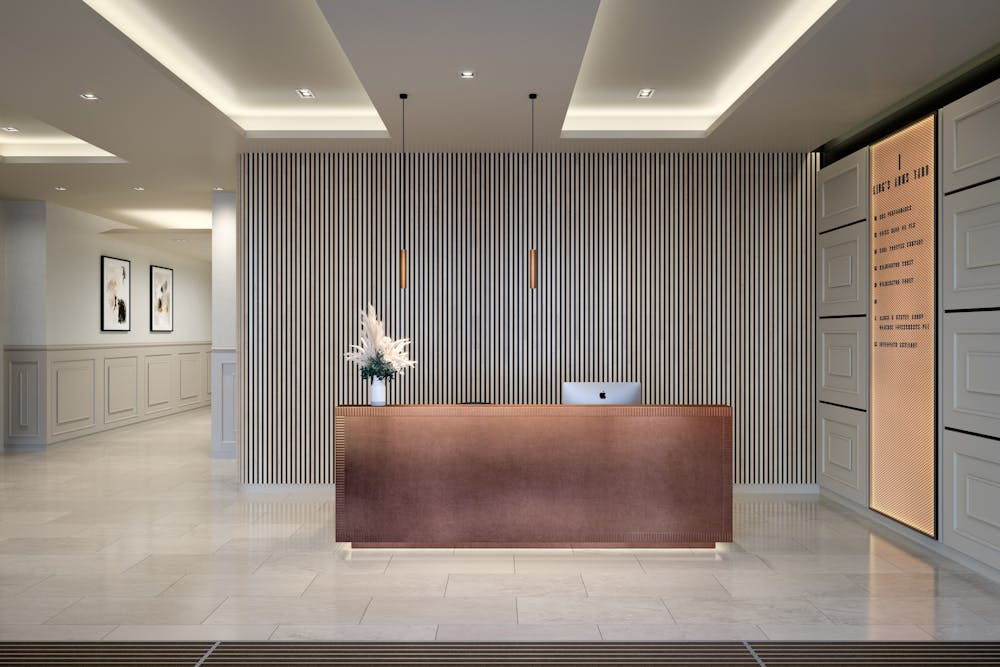New Plug-and-Play accommodation on the Courtyard Floors with private outside space.
Summary
- Plug-and-play accommodation
- End-of-trip facilities
- New reception
- Portland Stone façade
- 2 x Passenger lifts
- Efficient floorplates
Accommodation
The accommodation comprises of the following
| Name | sq ft | Rent | Rates Payable | Service charge | Availability |
| Lower Ground | 6,833 | roa | On Application | On Application | Under Offer |
| Total | 6,833 |

Location
Due to its exceptional location the property benefits from being within a 10 minute walk of seven major stations, providing connectivity to the London Underground, National Rail and Crossrail (Elizabeth Line) network.
Get directions from Google Maps
Mainline Stations
-
Moorgate4 mins
-
Cannon Street5 mins
-
Liverpool Street7 mins
-
Fenchurch Street10 mins
Underground Station
-
Bank2 mins
-
Moorgate4 mins
-
Cannon Street5 mins
-
Mansion House6 mins
Further Information
Rent Rent on application
Rates Payable £23.22 per sq ft (Various)
Service Charge £15.80 per sq ft
Estate Charge n/a
EPC Rating This property has been graded as B
Description
1 King's Arms Yard was designed by renowned architect Rolfe Judd. The availability consists of high-quality Grade A office on the Courtyard Floor. The Courtyard Floor offers natural light on 3 elevations and a private outdoor area. It is fully fitted with 60 workstations (with capacity for more), 5 meeting rooms, reception area and kitchen / breakout area.
Secure bicycle storage and shower facilities are located in the basement.
Specifications
Regular floorplates
Secure bike storage
Shower facilities
Plug and Play Accommodation
Manned reception
Portland stone façade
2x 13 person passenger lifts
Four-pipe fan coil air conditioning
Male, female and disabled WCs


