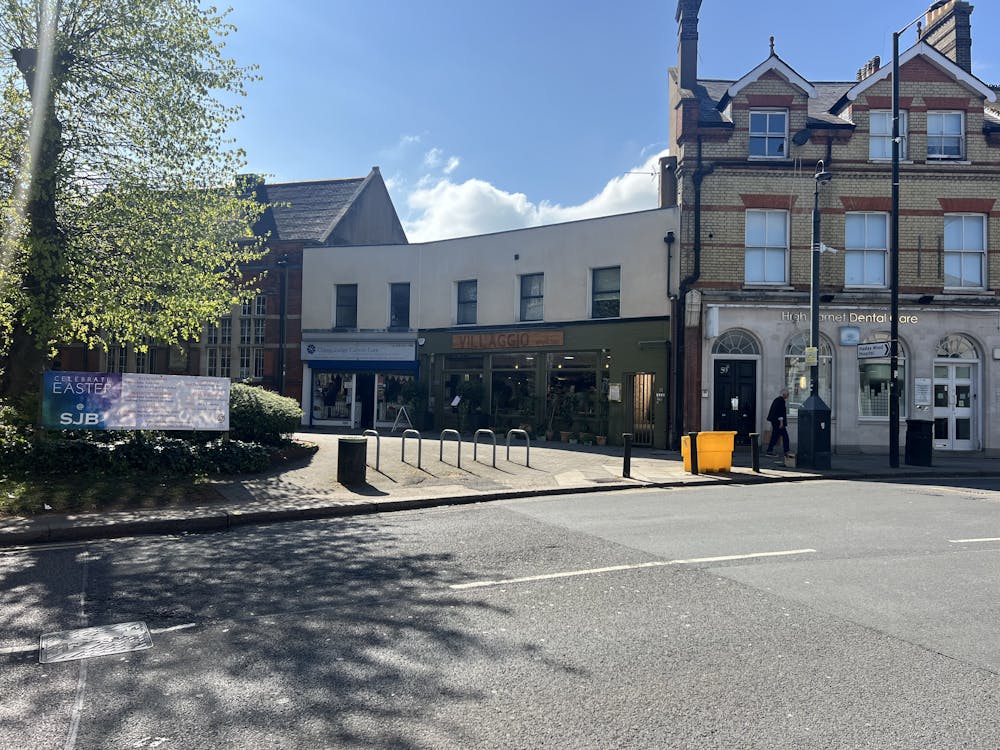Mixed-Use Investment With Planning Consent For Two Additional Flats
Freehold for sale
Summary
- The property comprises of approx. 5,000 sq ft (plus 393 sq ft of terraces)
- Commercial Ground Floor consists of: Restaurant and a Retail unit
- First floor: 4 flats (2 x 2-bed, 2 x 1-bed)
- Planning consent in perpetuity for 2 additional flats; structural groundwork completed
- Unit B the rent will increase on 18th August 2028 to £72,129.44 pa.
- Projected ERV of £173,318.44 per annum based upon the letting of the vacant flat and the fixed rental uplift of Unit B in 2028.
- Located minutes from High Barnet Underground Station (Northern Line)
- Positioned on a bustling High Street in a sought-after North London suburb
Accommodation
The accommodation comprises the following areas:
| Name | sq ft | sq m | Availability |
| Unit | 5,333 | 495.45 | Available |
| Total | 5,333 | 495.45 |

Location
Barnet is one of the largest Borough's in London and is estimated to grow by 5.2% over the next 10 years.
1 Church Passage occupies a central position in Chipping Barnet, a thriving and affluent North-West London suburb approximately 12 miles from Central London.
This prime location offers strong footfall and visibility, making it highly attractive to both commercial and residential occupiers.
Get directions from Google Maps
Mainline Stations
-
New Barnet25 mins
-
Hadley Wood29 mins
-
Oakleigh Park36 mins
-
Potters Bar59 mins
Underground Station
-
High Barnet7 mins
-
New Barnet25 mins
-
Hadley Wood29 mins
-
Totteridge and Whetstone36 mins
Further Information
Price Price on application
Rates Payable Upon Enquiry
Description
The property comprises two commercial units and four self-contained residential flats, with planning consent in perpetuity for two additional flats on the second floor.
The property is arranged over ground and first floors and includes:
A 2,180 sq ft newly refurbished restaurant with kitchen, storage, WCs, and customer seating let to Villaggio Restaurant
A 660 sq ft recently redecorated retail unit, let to Cherry Lodge Cancer Care
4 self-contained flats on the first floor:
2 x 2-bedroom flats
2 x 1-bedroom flats
Two units benefit from generous private terraces



